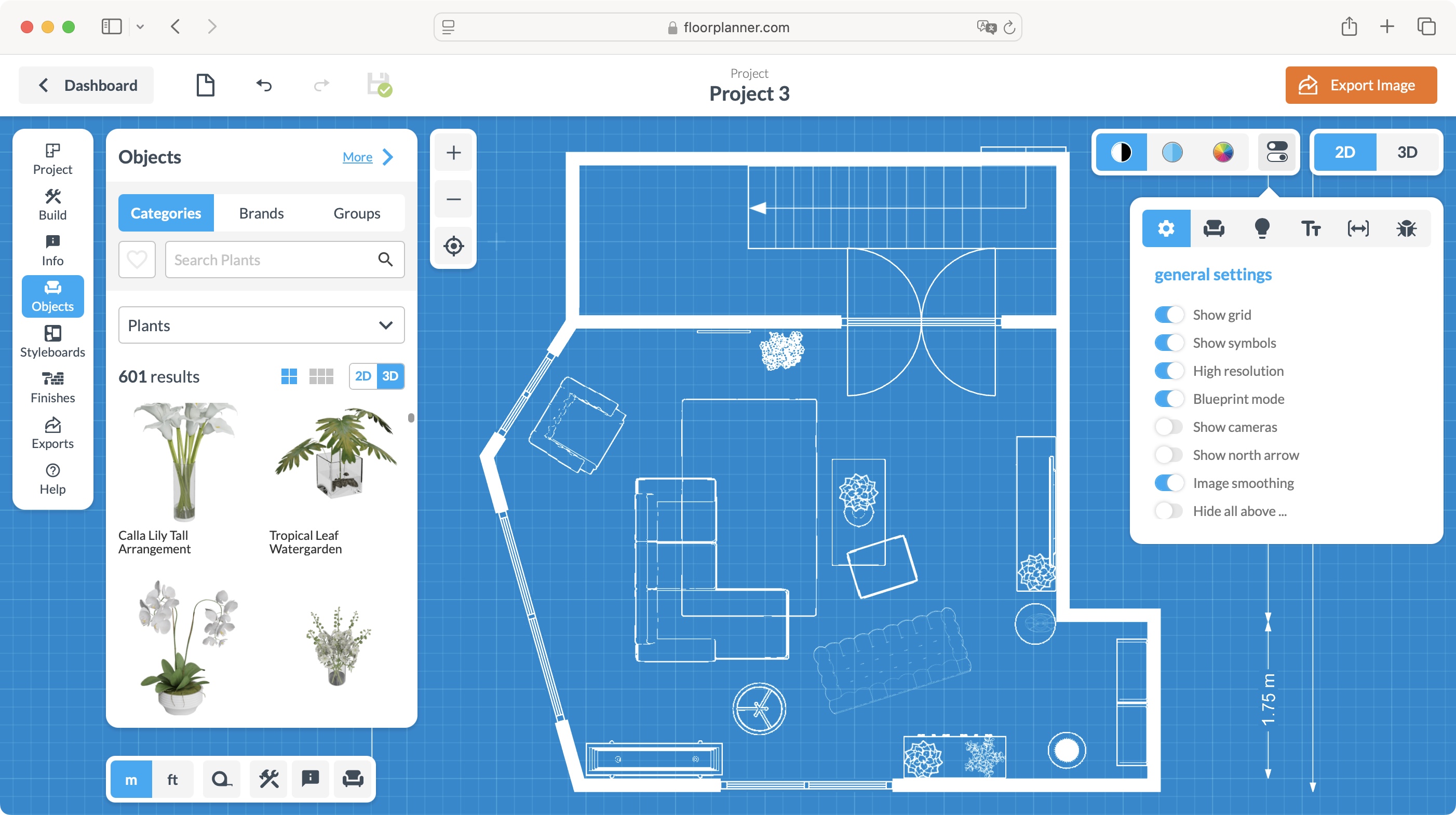TechRadar Verdict
Floorplanner is a truly excellent online service with numerous options and features. It’s made as easy to use as possible: everything you need to do is pretty much a click and drag away. The free service will satisfy most casual users, with additional features for those willing to pay monthly, or through the creative use of credits.
Pros
- +
Incredibly easy to use
- +
Numerous options
- +
Works through most web browsers
- +
Fast and responsive
Cons
- -
Some limitations with the free account
Why you can trust TechRadar
Floorplanner’s ‘About’ page states, it was “created in 2007 by three architects and a civil engineer who strongly felt that 3D CAD software could be simpler, lighter, and more accessible”.
Have they achieved their goal? I tested out one of the best architecture software tools out there to see how it measures up.
- Interested in Floorplanner? Check out the website here
Floorplanner: Pricing and plans
- A broad range of plans, from individuals to businesses, with free options, and a side order or credits, so you can buy the feature you occasionally need, only when you need it
The accessibility is there front and centre, as Floorplanner's ‘Basic’ plan is actually free. Of course there are limitations, as you’d imagine: your exports are limited to 960x540 pixels, will be watermarked, you’ll have to endure a 10 minute cooldown between exports, and are limited to 3 floors per project, with a maximum of 5 projects at any one time.
‘Plus’ will cost you $5 a month, or $60 for the year (no discounts for paying annually upfront). You’re also given 4 credits a month or 45 for the year (which means it might be actually better to pay monthly as you end up getting slightly more free credits that way). That level removes the timelock on exports, and allows you to build a library of your favourite objects.
The top plan is called ‘Pro’. $29 a month, or $348 for the year, brings custom templates, custom room presets, and premium projects. You also get 25 credits a month, or 303 for the year.
There’s also a series of plans for businesses, from $59 to $599 per month. As you'd expect, the more you pay, the more features you get. The cheapest allows up to 10 users; there are no such restrictions for the most expensive tier. You can bring in custom 3D assets, direct API access, and more.
Whichever plan you choose, be aware you may also end up having to purchase additional credits. These allow you to perform actions which aren’t normally available with your chosen plan. Even ‘Basic' accounts can get credits, to export your project in higher quality, or create a 3D tour, for instance.
Sign up to the TechRadar Pro newsletter to get all the top news, opinion, features and guidance your business needs to succeed!
The more you pay per month, the cheaper these credits get: one credit will cost you $1.58 on ‘Basic’, but just $0.79 for ‘Enterprise’, the most expensive business plan. This feels like a good balance between features and subscriptions, as it doesn’t force you to pay for a feature each month which you might only use occasionally.
- Score: 5/5
Floorplanner: Getting started
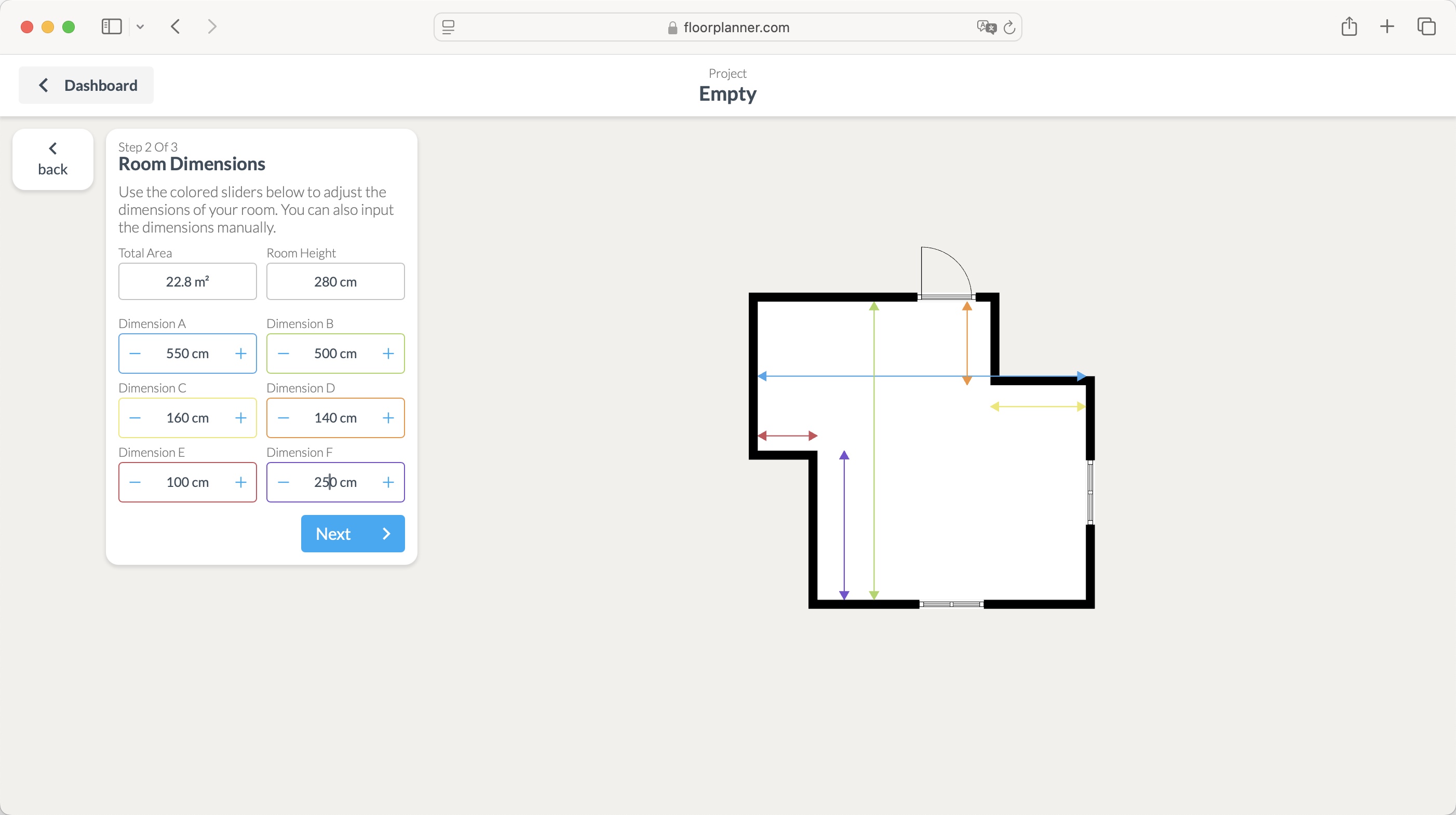
- As per the designers’ intentions, starting a new project couldn’t be simpler. The wizard section is surprisingly customizable, and even adds furniture for some select room types
Now a free account is great to get going, but what’s even better is not having to install any software on your computer. That’s right: Floorplanner is all done through your web browser. And while some restrict their services to Google Chrome, Floorplanner does not believe in such segregation. We didn't test it on all of them, but Firefox, Opera, and Safari all worked fine.
In order to use the service, you need to create an account. You can use your Google login or Apple ID for instance, or simply give them your email address, invent yet another new password, agree to their terms and conditions, and you're good to go.
You're given three options when creating a new project, either use Floorplanner's Wizard, upload an existing 2D plan already in your possession (the service supports various formats including JPEG, PNG, and PDF), or start with a blank slate.
The Wizard is a great way to get started, and don’t forget, once you're through that process, you can fully customise the results afterwards. It offers you 18 different variations on the initial shape of your room, followed by a the ability to fully customise the dimensions. To make it easier, the measurements are colour-coded, matching the arrows on the plan. Just type in new values in the right field to make your changes. This process could've been easier, by allowing the user to manually drag the walls on the plan itself, but that’s a feature that will come into its own later.
The Wizard’s third and final step is to add furniture. You select the type of room this is, from a dining room, to a kitchen, to a patio, and more, and based on that selection, a series of furniture templates are presented to you. Only Living Room, Bedroom, and Bathroom offer you choices which are added automatically based on your room’s dimensions; you’ll have to furnish the others from scratch.
- Score: 4.5/5
Floorplanner: Refinement
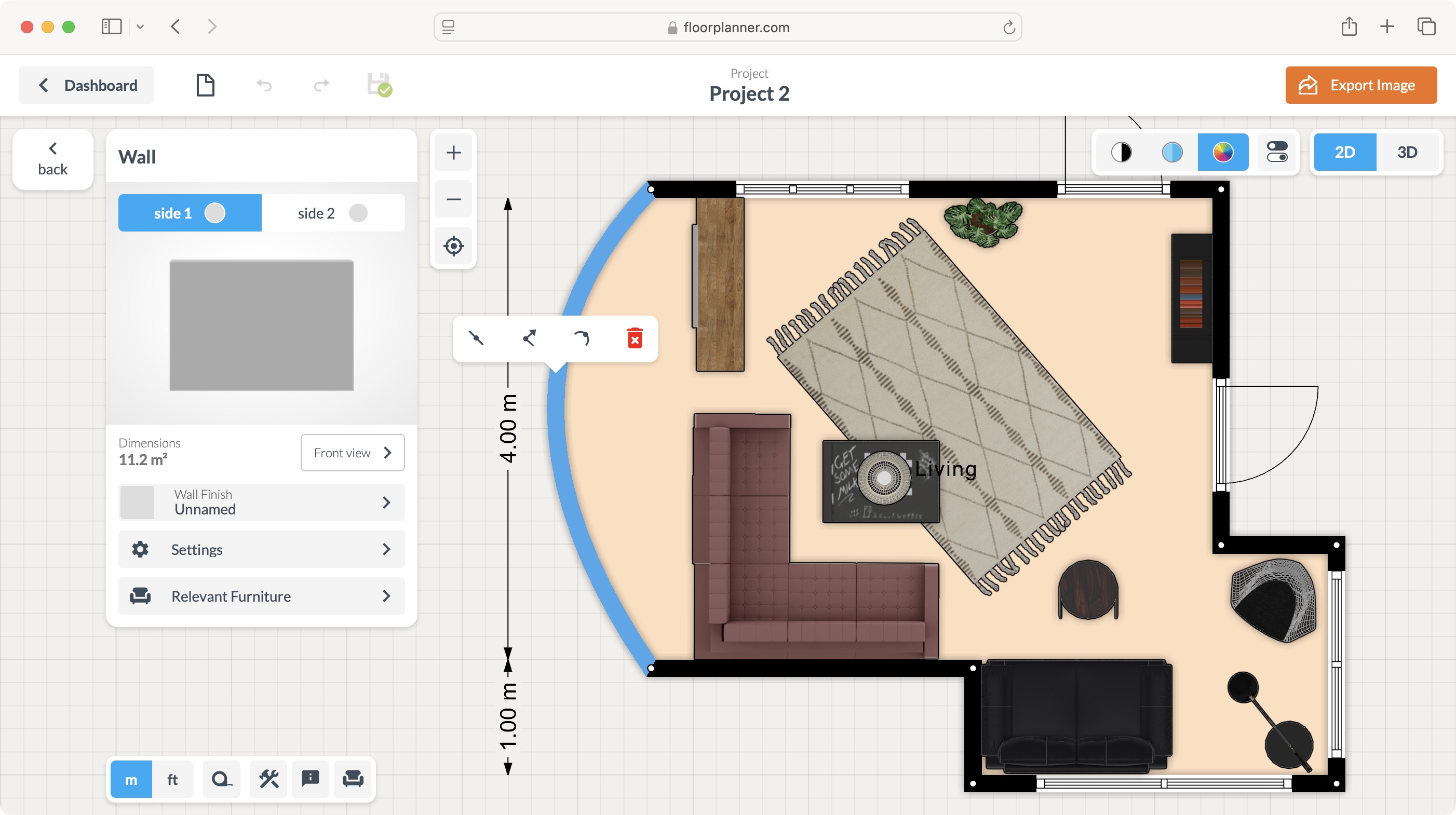
- The amount of customization is quite remarkable, from changing the structure, to adding windows, doors, stairs, and so on, to placing any furniture you'd like. Not only is there a wealth of choice, but everything is as easy as clicking and dragging
Your customization options are extensive. Virtually everything on your floor plan can be altered with just a handful of clicks. Mouse over a wall, and it turns blue. You can then click and drag it to increase or decrease your room’s surface area. Move it to a junction point, to make a large blue dot appear. Drag that dot to alter the shape of the two connected walls, even creating angled walls in the process should you want to. Click on a wall to bring up a menu from which you can join a new wall to it, create a junction point, turn a straight wall into a curved one, or delete it. As you make any changes, the dimensions are altered in real time, helping you be as precise as you can with little to no effort. It’s hard to think how it could be simpler.
Need to add windows, doors, stairs, fireplaces, ceiling fans, escalators, balconies, electrical points, gas connections, and more besides? Floorplanner has numerous examples for each, all of which can be customised with specific width and height, right down to the centimetre (or inch).
And what would a room be without furniture? Well, Floorplanner has got you covered, from sofas, to plants, to office desks, to computers, to fridges, and more. Everything is sorted by category. You can use the search field to find what you’re after, narrowing down your results by colour or even brand.
- Score: 5/5
Floorplanner: Presentation
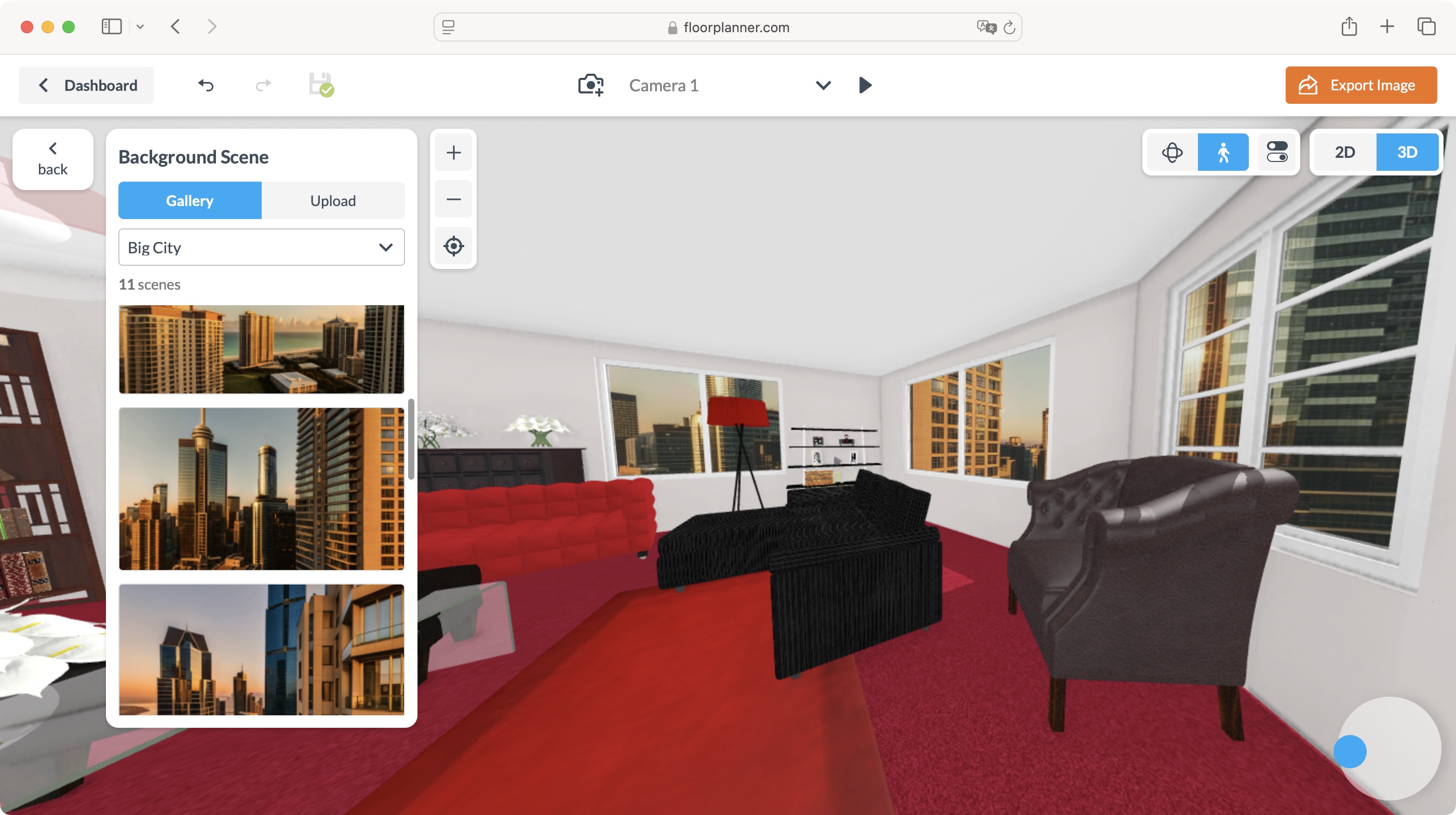
- Your options don’t stop when assembling your project: you have numerous changeable parameters to alter how your work is displayed, from 2D to 3D views, and export options
By default, you’ll be working on a top down 2D view, although you have various options as to its look. You have a basic black and white view, one where the floor is coloured beige, and one which reflects your chosen furnishing’s actual colours. You have additional preferences, such as a blueprint mode, the ability to view and move around cameras for 3D exploration, switch on lights, along with other display options.
And then there’s 3D. This is where those cameras come in handy, as you view your design through them. You can pan and zoom, rotate around your project, all by clicking and dragging. You’re also able to select items, move them around, and even alter their elevation (something you can do in 2D but can’t really appreciate the results of in that view). To add an extra touch of realism, you get to choose the outside view you can see through the windows, from a digital field, to skyscrapers, villages, or even beaches. Take your pick and enjoy.
And how do you share your work with others? By making 2D and 3D renders of your build, although as mentioned above, free accounts can only do this once every 10 minutes - unless you spend credits to speed up the process of course. One thing worth noting if such renders are important for your work: the more you pay monthly, or the more credits you spend the higher their resolution, up to 8K.
- Score: 5/5
Should I buy Floorplanner?
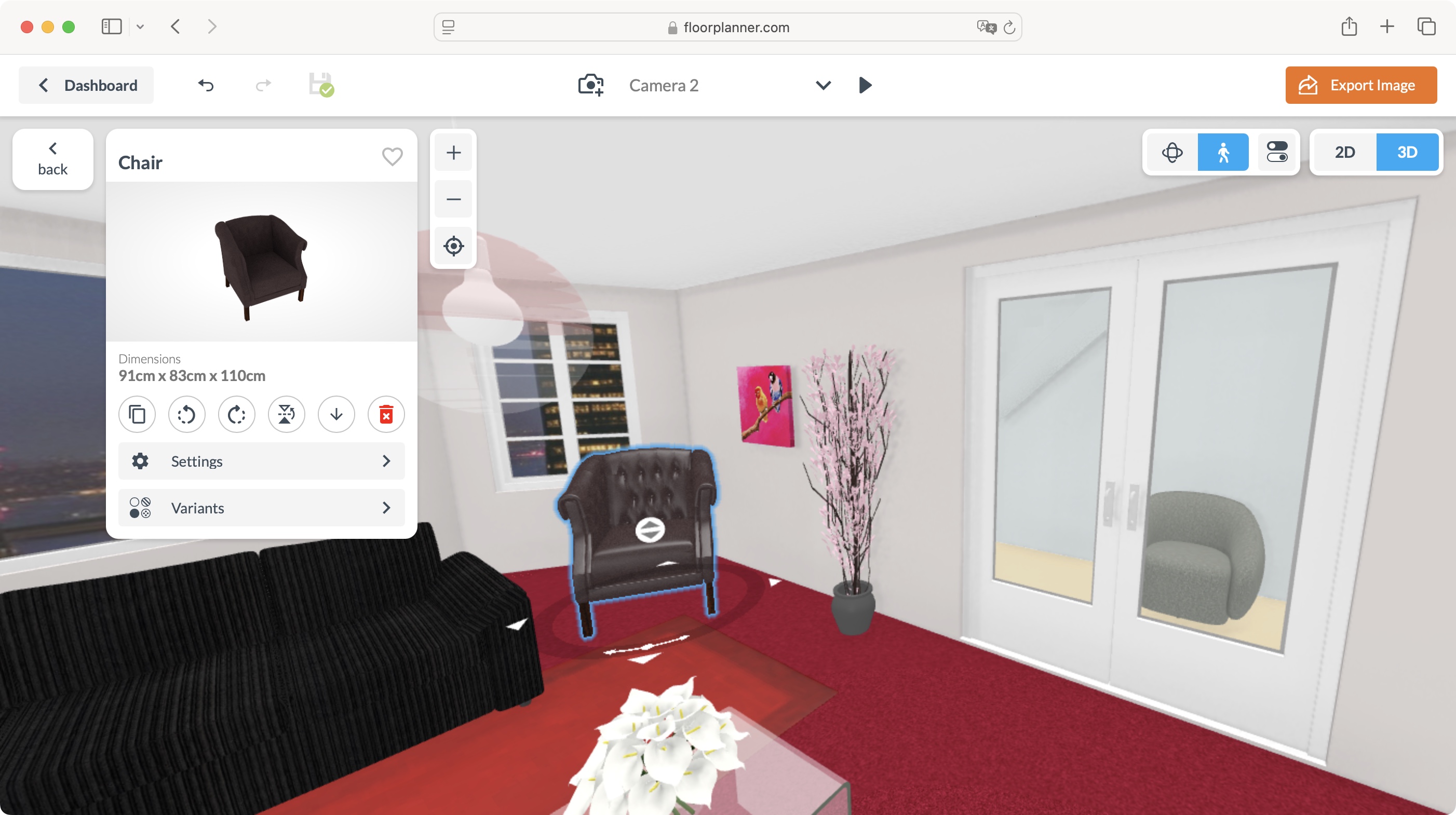
Buy it if...
You’re looking for an incredibly easy to use CAD design tool with a wealth of options, and a plethora of features which are so well crafted, you’ll be creating virtual buildings in no time.
Don't buy it if...
The free plan is so full featured, you’ll wonder why you need to pay for more, especially if you’re only designing for fun.
For more essential tools, we tested and reviewed the best landscape design software and the best interior design software.
Steve has been writing about technology since 2003. Starting with Digital Creative Arts, he's since added his tech expertise at titles such as iCreate, MacFormat, MacWorld, MacLife, and TechRadar. His focus is on the creative arts, like website builders, image manipulation, and filmmaking software, but he hasn’t shied away from more business-oriented software either. He uses many of the apps he writes about in his personal and professional life. Steve loves how computers have enabled everyone to delve into creative possibilities, and is always delighted to share his knowledge, expertise, and experience with readers.
You must confirm your public display name before commenting
Please logout and then login again, you will then be prompted to enter your display name.
