TechRadar Verdict
Planner 5D is an excellent service, offering numerous features which are easy to use and customise, marred by intense resource hogging which slowed the computer we were using to a crawl at times.
Pros
- +
Easy to use
- +
Well designed
- +
Highly versatile
Cons
- -
Hard to properly add a roof
- -
The web page ends up being extremely resource hungry
Why you can trust TechRadar
3D Home design is a complex affair, so it’s always impressive when developers turn this into an online service which you can access and work on from the comfort of your favourite web browser. Not all of them succeed, mind, as the constraints of working online can affect performance, flexibility, features, and even interface design. So where does Planner 5D stand against the best interior design software?
Planner 5D: Pricing & plans
- A free tier, a free one-week trial of 'Professional' trier, and a range of other subscription plans and a bespoke service
The best way to check out a service is to be able to try it for free, and Planner 5D understand that. In fact, they offer two ways to do it. The first one is the simplest option: sign up to the ‘Free’ tier. It allows you to create and share as many projects as you want, and work across devices. There will be limitations of course, such as a restricted catalog and an inability to access high quality renders.
The first paid tier is ‘Premium’. With it, you gain access to automation tools to speed up the creation of projects, over 8,000 furniture items, 5 renders per month, and the ability to turn a file or image into a 3D plan. All this, and more, can be yours for $5 a month on an annual plan (or $20 on a month by month basis).
Next is ‘Professional’, which includes features such as unlimited 4K renders, being able to upload 3D models in various file formats, moodboards, 360˚ panoramas, custom branding and more, for $33.33 a month on an annual plan, or $50 on a month by month basis. This is also the only tier you can try free for a week (although you’ll need to give them your card details to access it, and you’ll have to remember to cancel it should you decide it’s not for you).
Finally, there’s ‘Enterprise’, for those who need more high-end features. This is a custom tier, so the subscription price will also be bespoke.
You can check out Planner 5D by clicking here.
Planner 5D: Interface
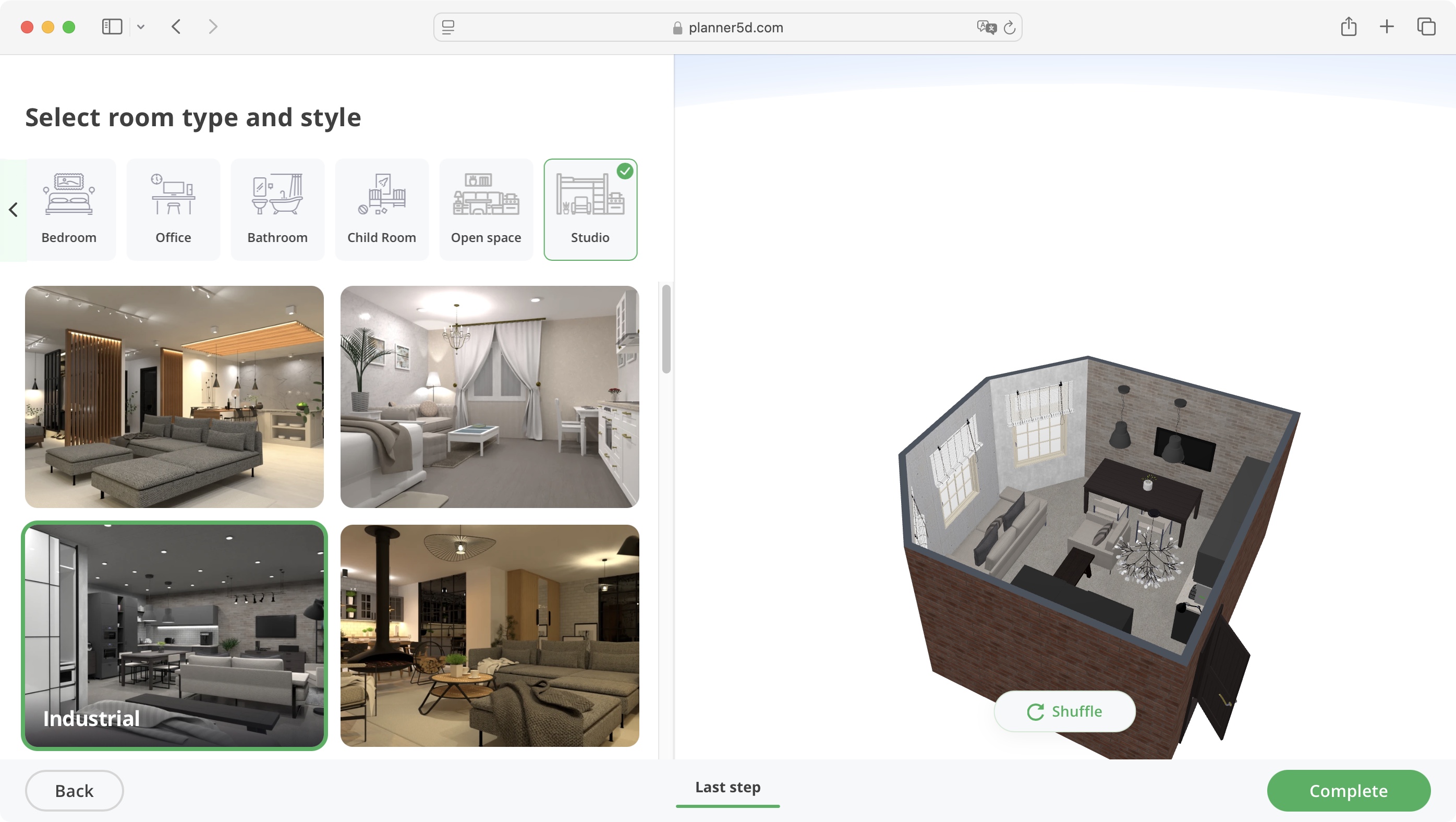
- Although the interface that greets you when you login feels cluttered, the one designed when you’re into your project is sleek, well organised, easy to understand and very responsive.
Once you’ve created an account, you’ll be graced with quite a busy interface, with drop down menus at the top, a sidebar to the left, and the rest of the window dedicated to any project you previously created.
Sign up to the TechRadar Pro newsletter to get all the top news, opinion, features and guidance your business needs to succeed!
To create a new project, all you have to do is click on the appropriately named ‘New Project’ button. You’re offered a few options, such as starting with a blank slate, uploading a plan created elsewhere, working off of a template, or using the ‘Smart Wizard’. There’s also an option to hire a designer, but since Planner 5D boasts that no design knowledge is necessary to use their service, we opted to ignore that one.
The Wizard does make things easier and quicker, but we were disappointed not to have full control over the room’s dimensions, and the position of the windows and doors. Still, if you want something designed quickly based on a handful of available shapes, and randomly generated furniture placement, this is definitely the option to go for.
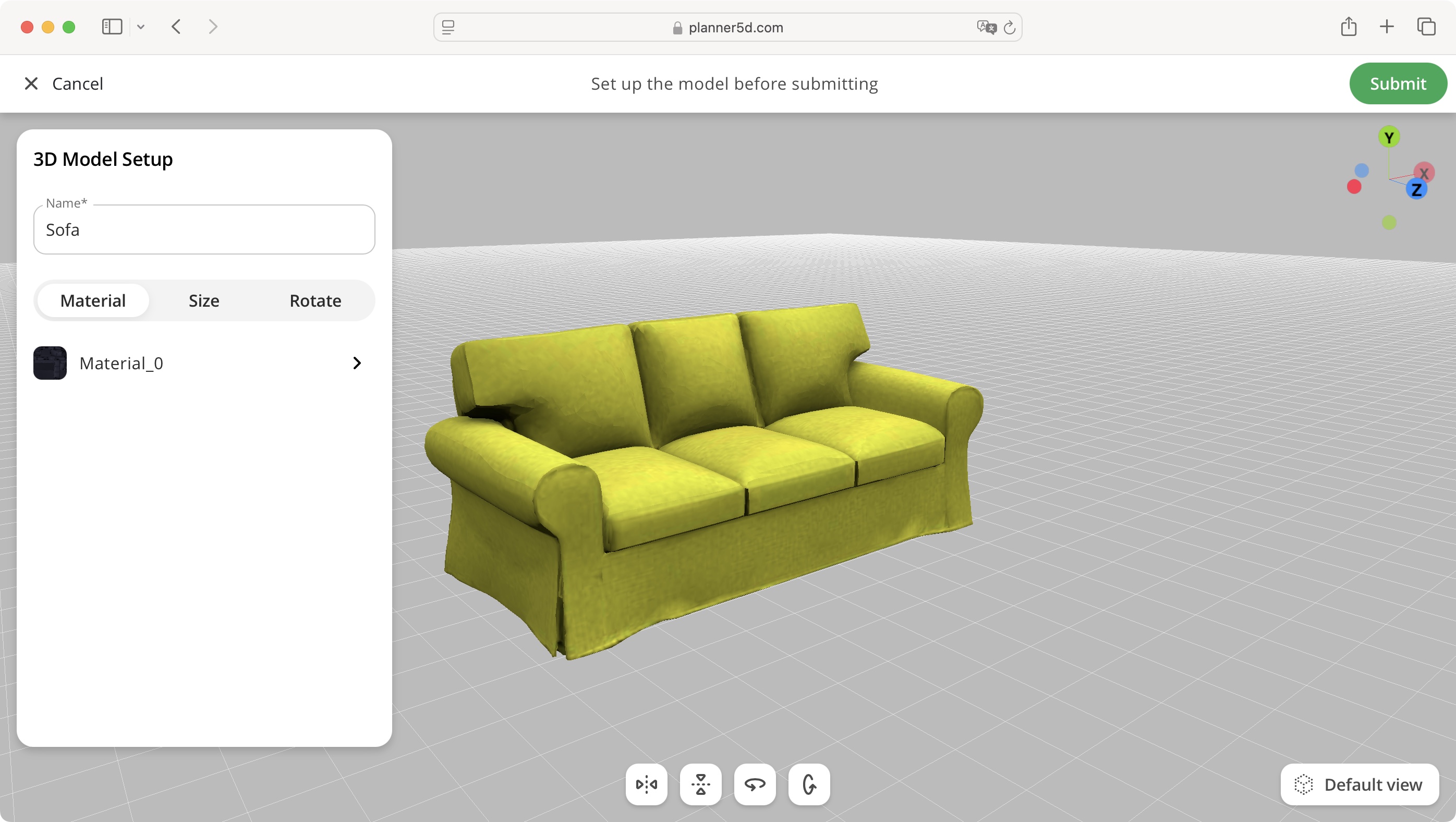
Once the automation is complete, you have full control over your project. This is were you gain access to an incredibly well implemented interface. At the top, you’ve got a menubar with undo and redo buttons, a tool to view and add additional floors, a properties section, a render one, and an easy way to switch between 2D and 3D views.
To the left is a sidebar containing all the tools you’ll need during the creative process, from building tools, to furniture, and plants, as well as a section reserved for the items you’ve used recently (to make it easier to find them again), and your favourites. Everything is well organised, easy to find, and very responsive.
Planner 5D: Building a Project
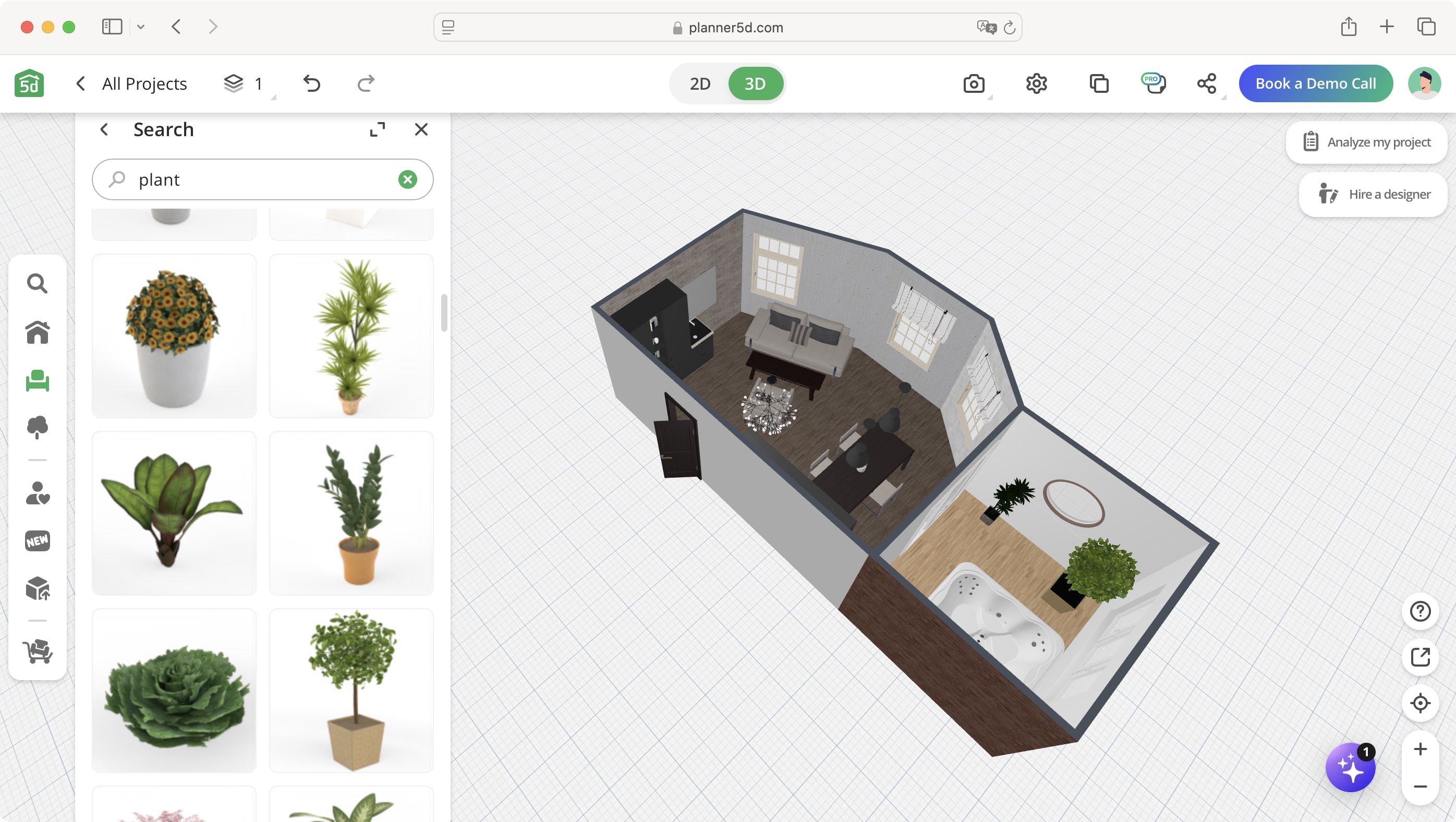
- Numerous options, coupled with complete versatility and the ability to effortlessly switch between 2D and 3D, while being able to do (almost) everything in either view. We had no complaints.
Having a good interface is one thing, but it’s how it responds to your commands that can make or break a service. And here, Planner 5D truly excels. We mentioned how well organised the tools were: clicking on the category you’re after in the sidebar, expands it. From there, you’re given a number of sub-categories, and within those, multiple examples of items you can use.
Adding rooms is super easy: select the basic shape and it’s instantly added to your project. You can then reposition it. Altering its dimensions is just a question of clicking on a wall to select it and bringing up coloured knobs on either end. Use those to resize that wall, or drag the entire wall to preserve its length but change its position (any wall connected to the one you’re changing will be altered as well so they remain connected).
Windows and doors snap to any wall they near as you drag them, matching that wall’s angle in the process. When it comes to furniture, you have great flexibility in placing anything that’s available into your project. You can even group objects together, making it easier to move them all in one go.
One feature we were very impressed with was the ability to import the image of an object into Planner 5D (as long as it has a transparent background), and the service will turn it into a proper 3D object for you. We tried it on a handful of objects and the results were remarkably good.
Adding furniture is one thing, but you’ve also got options to apply different materials to your inner and out walls, along with the flooring. It’s also possible to change an object’s base material and colour. You can actually have a lot of fun with that as Planner 5D doesn't restrict you to sensible choices: want to cover your armchair in wallpaper and have a sofa made of brick? Go for it!
Planner 5D not only allows you to design a multi-storey building, you get to have fun with landscaping as well. You have lawns, plants, lighting, even greenhouses, garages and pools.
You'll find it’s pretty effortless to switch between 2D and 3D views, as you're able to do almost everything in either view: add and alter furniture, move doors and windows, the lot. The only thing we found we were unable to do in 3D was adding and resizing walls and floors, but that still gives you a great amount of options to work in the environment of your choice - nearly all the time.
Planner 5D: Shares and Renders
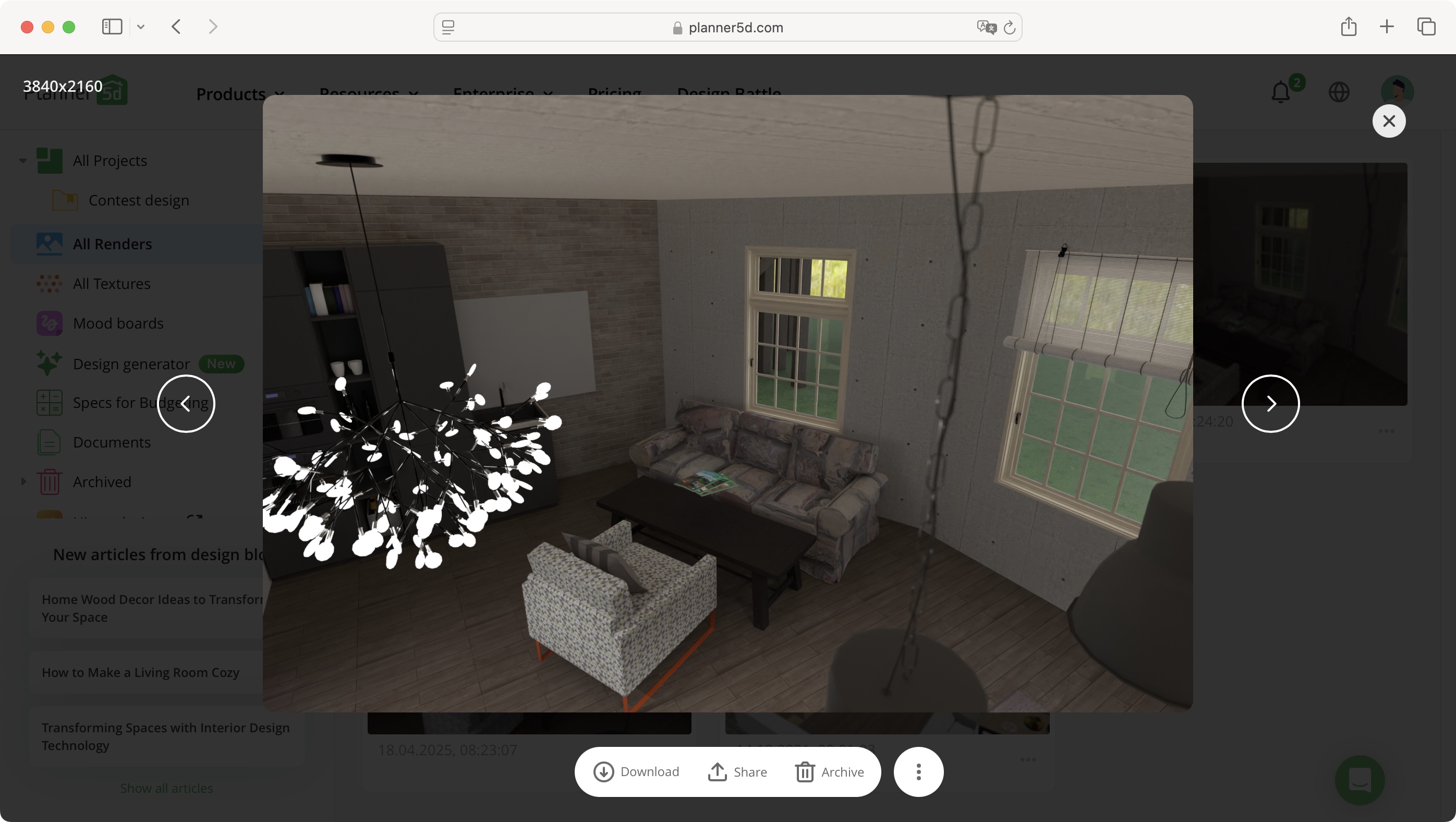
- You’re offered a generous number of options to share your work, from providing a URL of the project itself, to creating high quality renders, and even 3D walkthroughs (although those take a long time to render).
You have a few options open to you when it comes to sharing your project with others. You can print a copy of what you see, get a link so others can have a look at it online, (they’ll be able to explore, but won’t be able to alter it unless they have an account themselves), or export the design as a DWG or DXF file. If you just need to create images, you can take a basic screenshot of what you currently see, create high-resolution renders or even a video walkthrough. All options are easy to set up and organise.
All in all, Planner 5D is a very well designed service, is easy to use, and allows you to create projects very quickly. Selecting and editing objects is intuitive, and measurements are always on display when working in 2D, helping you remain accurate at all times. If there's any downside, it’s that it's a resource hog: even with nothing else open, creating a project quickly kicked in the fan on the MacBook Pro we were using for this review, and they remained for the duration (the battery took a beating too).
Should I buy Planner 5D?
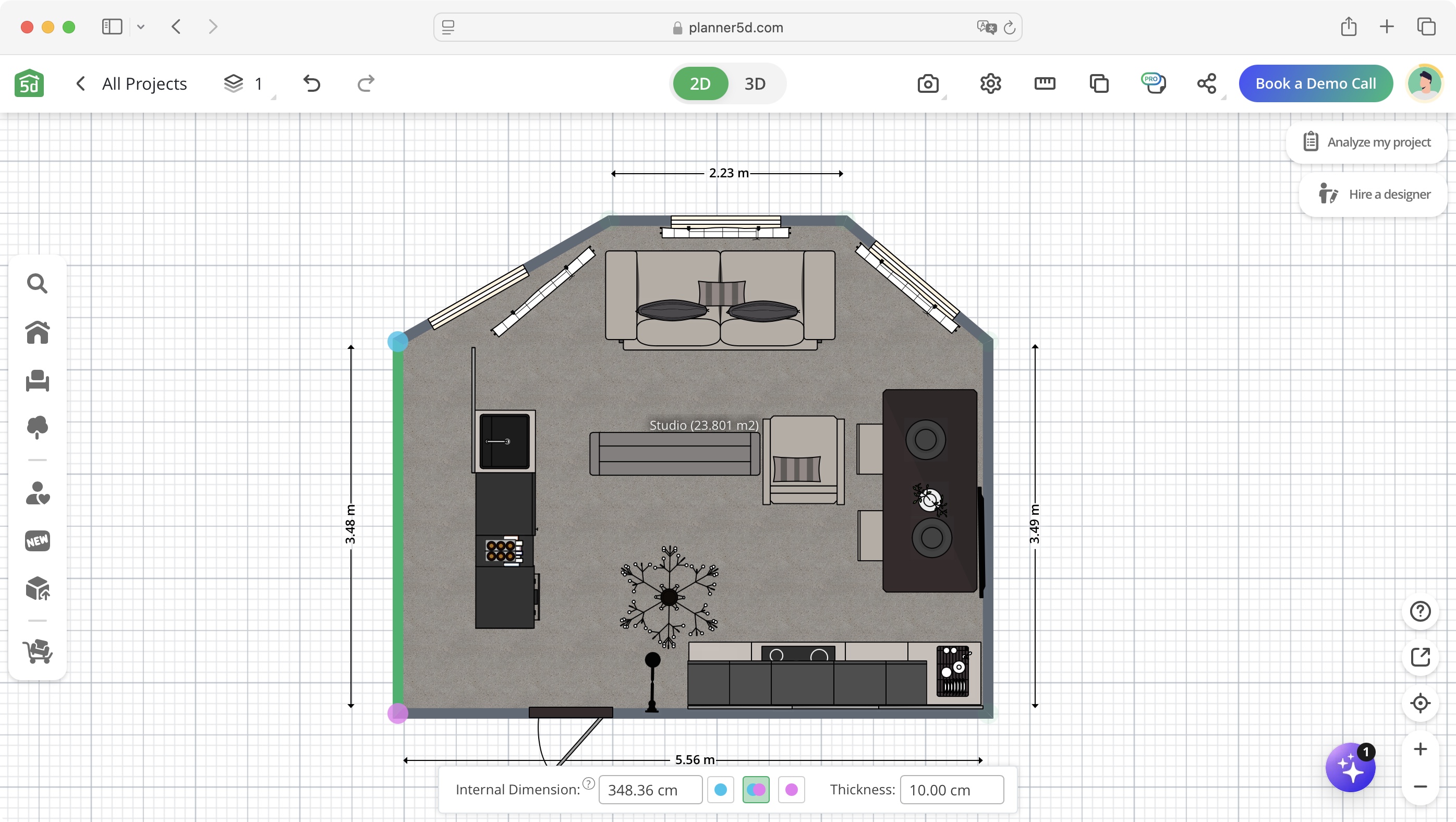
Buy it if...
You need to do 3D design from any computer, without having to install any software, and you require a lot of versatility in the way you create a project.
Don't buy it if...
You don’t like the idea of a 3D design service that’s accessed via a web browser which uses so much of your computer’s power.
We've also reviewed the best architecture software and best landscape design software
Steve has been writing about technology since 2003. Starting with Digital Creative Arts, he's since added his tech expertise at titles such as iCreate, MacFormat, MacWorld, MacLife, and TechRadar. His focus is on the creative arts, like website builders, image manipulation, and filmmaking software, but he hasn’t shied away from more business-oriented software either. He uses many of the apps he writes about in his personal and professional life. Steve loves how computers have enabled everyone to delve into creative possibilities, and is always delighted to share his knowledge, expertise, and experience with readers.
You must confirm your public display name before commenting
Please logout and then login again, you will then be prompted to enter your display name.
